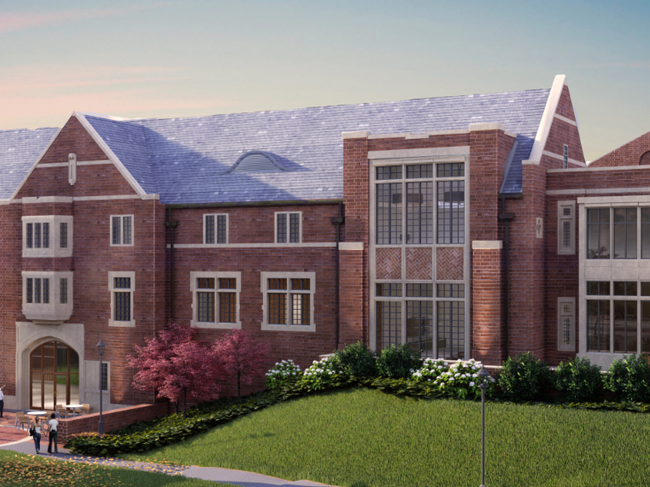Location
Richmond, VA
Project Size
56,000 SF
Project Budget
Unspecified
Services Provided
Project Management
Construction Management
Schedule
20 months
UNIVERSITY OF RICHMOND
WELL-BEING CENTER AND BASKETBALL PRACTICE FACILITY
Overview
PSG provided consulting services for the new Well-Being Center project, managing the project budget and schedule along with project communications and coordination of approximately 56,000 square feet.
Project Highlights
This new facility includes a practice gym; locker rooms and team rooms for both the men’s and women’s basketball teams; a dedicated sports medicine facility with hydrotherapy; and space for strength & conditioning.
Additional spaces for Athletics will be built into the renovated gymnasium with a mezzanine added above the court floor and an office suite, video viewing room; and a new Athletic Academic Support Center.
The scope of the Well-Being center includes the Student Health Center, a café, and multiple flexible programmable spaces for wellness classes and functions - and has a direct connection to the Weinstein Center for Recreation.



